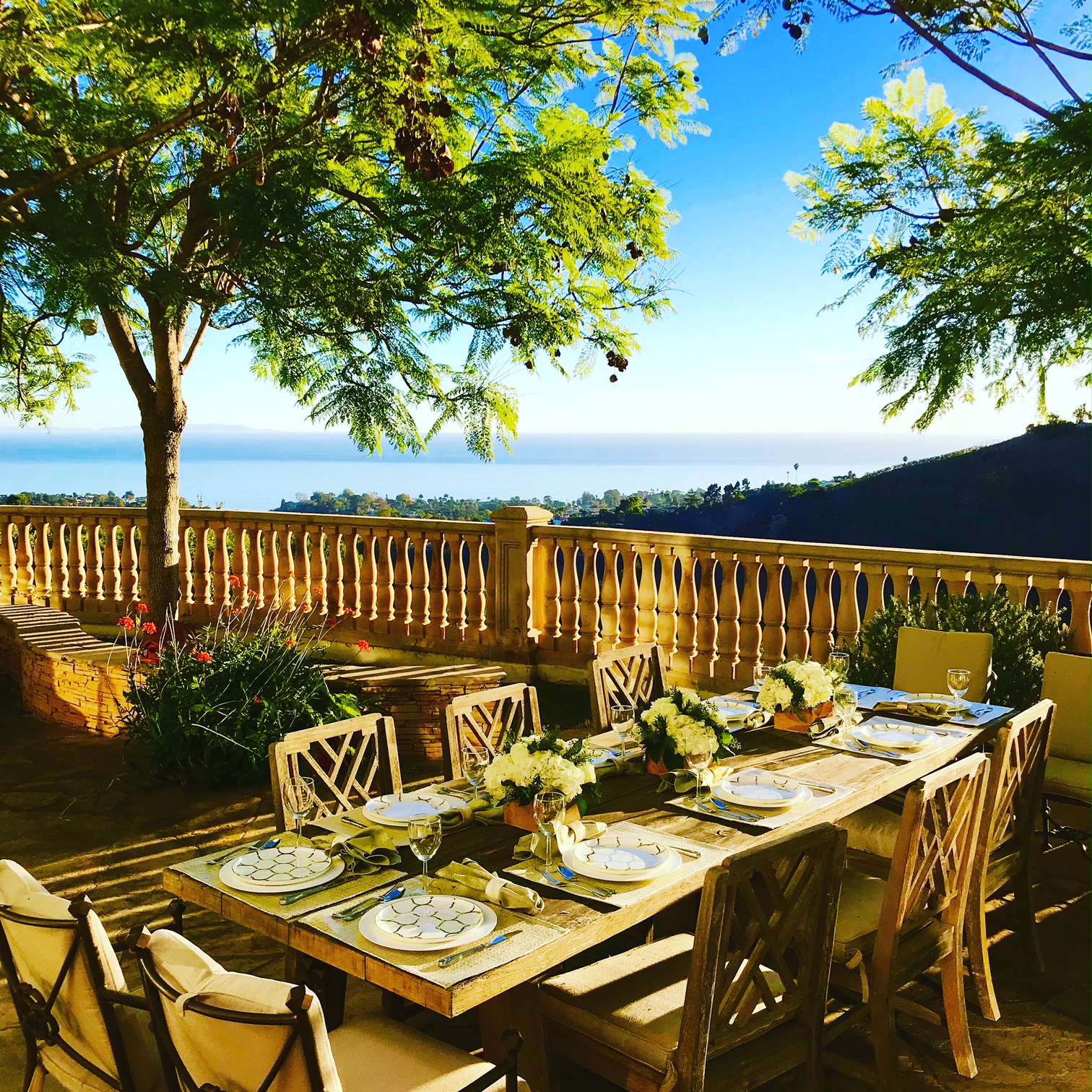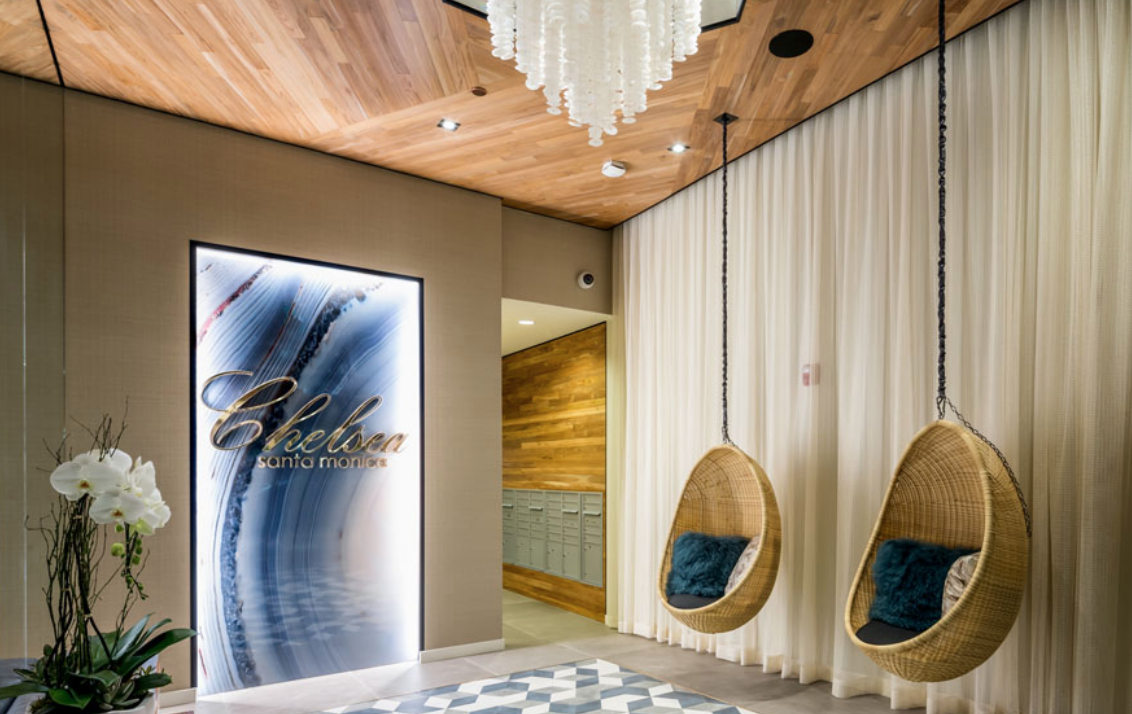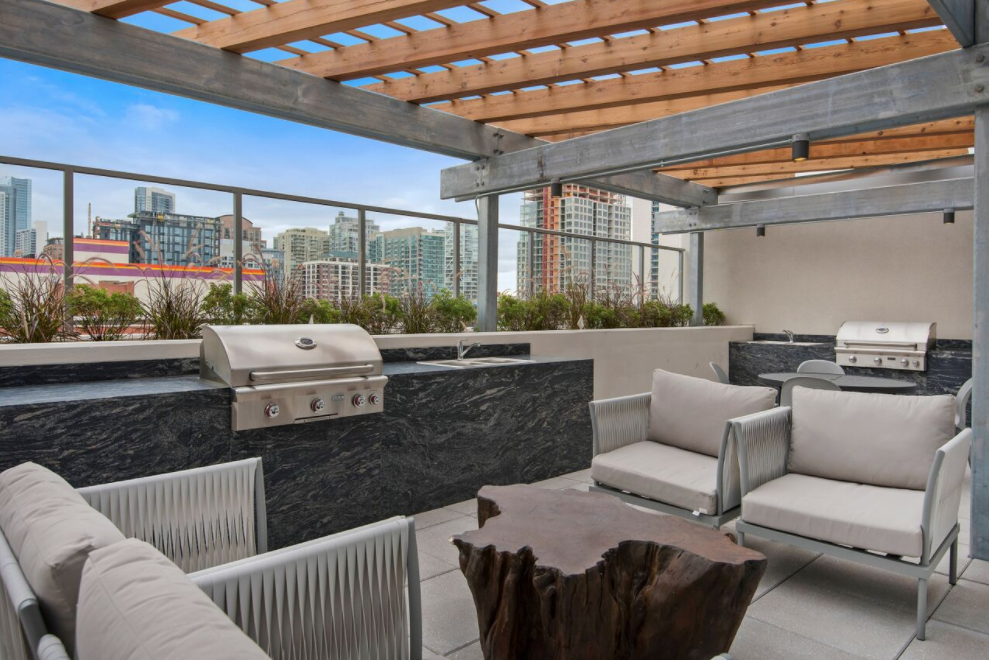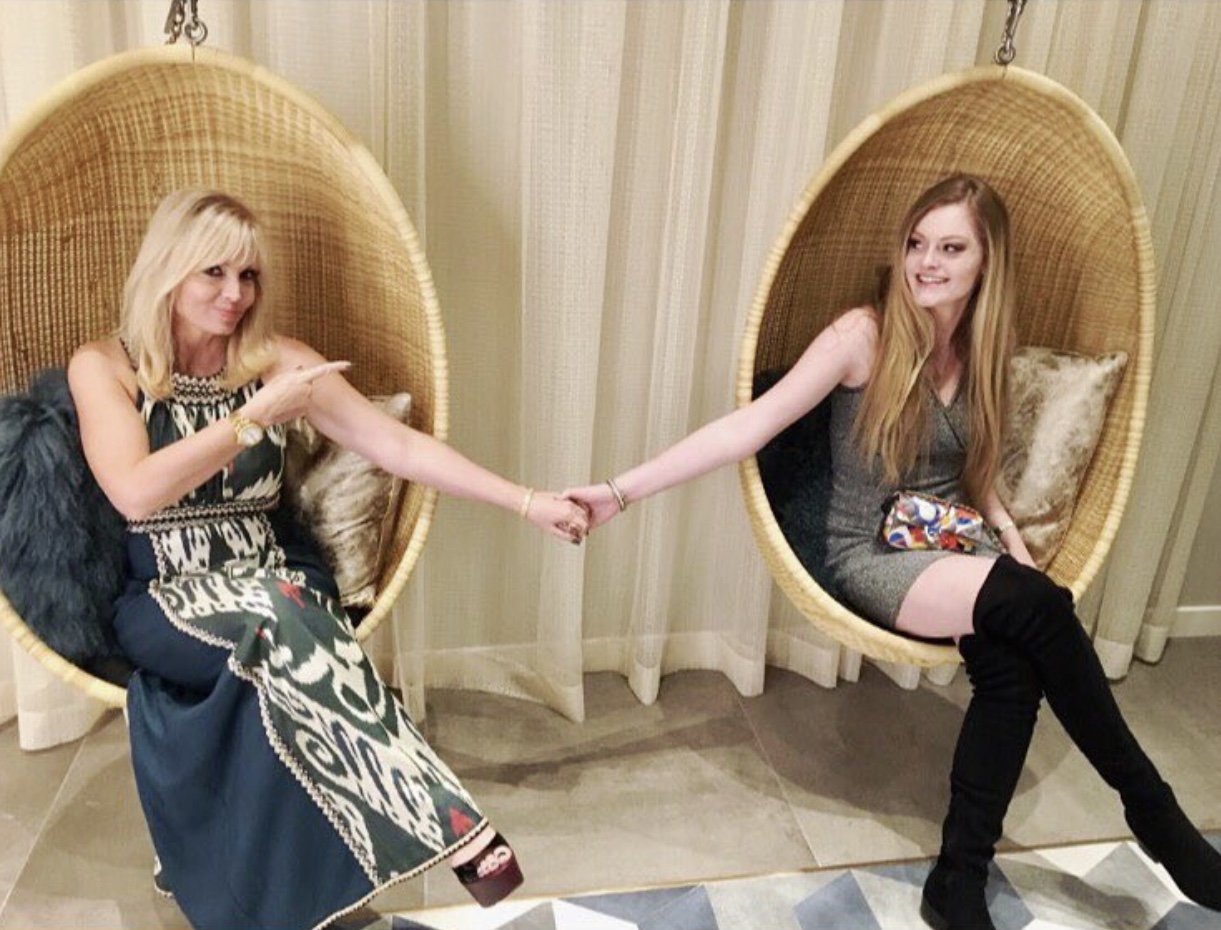Whether I am designing from scratch or doing a redesign, these are 10 important factors I answer before I even start building!
1. What is the setting?
Urban high rise? Beach? Mountain? Traditional French home? Modern? Take time to understand the relationship and factors that are important to you and the long term value of the home or building. When I designed our family Aspen home, I took pictures from every angle of the lot and designed around the uphill and downhill views! I also took pictures of aspects of all my favorite houses and blended all of them into my reality. Don’t be afraid to be build your dreams!
 2. How will my indoor and outdoor spaces be used?
2. How will my indoor and outdoor spaces be used?
I like to bring the outside into my projects and the inside out. This can be achieved with color, texture, window and door placement, accessories, mirrors, lighting, and walkways – flow is important.
3. Where is the sun?
Because the sun rises in the East and sets in the West if I can, I chose to have North and South light. My preference would be to build East / West. While this is not always possible, a sun study can address – entry, exit, sunrooms, window treatments, pool, landscaping and outside shade. We had to do a sun study for the Sinclair Apartments to satisfy our neighbors that we would NOT block the sun from their pool – we used the study internally to decide how our deck laid out best too!
4. What is the architecture of your home?
One of my favorite homes of all time was a home style I had never liked. I purchased the red brick Georgian style home because it was situated on Lake Michigan with a private beach in Illinois which faced East and West. The proportions of the house were out of scale, and I spent hours standing in front and in back trying to figure out HOW to tame the out of scale monster. The roof line too large, drive way too far to the right, and the inside rooms were all closed off by doors and walls; not to mention the kitchen had no view of the lake and because of the period of the home, it had no kitchen/great room.
Answer to this riddle? I studied every Georgian book I could find. Layout, hardware, furniture style, color, wood trim, lighting and interior and exterior layout. I added a large center entrance brick drive to balance my roof, I took out doors and walls to see the lake and improve the views, and made a seamless thread of white trim and interior colors that marked inside and outside areas.
 5. What are my proportions?
5. What are my proportions?
Scale matters! Sometimes I like BIG everywhere, sometimes I don’t. Renovating presents more challenges sometimes. Successful proportions appear balanced and harmonious. The Chelsea Apartment entry in Santa Monica was about 200 square feet. We designed with agate, wood, porcelain, wicker, mirrors, gold floor insets, fabric, sidelights, recessed lights and back lights… it became the little jewel box. Powder rooms are among a favorite for me. I use the same philosophy – sometimes more IS better.
6. What’s the layout?
Can you gracefully move in the space? Are spaces welcoming? Cozy? Make a list of how you want to live and PLAN! I like to design in square and rectangles myself. Circular rooms present a challenge with furniture. Right angles are your friend! Also, layout your home so activity, communication and privacy can be accommodated. I like putting mud rooms off the garage, back and front staircases, and I love a dramatic staircase and offices close to the front of the house so you can work and greet people efficiently.
 7. What’s the traffic flow?
7. What’s the traffic flow?
Hallways? Garage access? Mudroom or Storage? Utility space needs to make sense! I like 6-7 foot wide hallways in homes, but they are very inefficient in apartments. I love smart garage layouts, laundry rooms and great outdoor space that makes everyone happy. A grill off the kitchen makes perfect sense.
8. Am I checking in?
As you’re making lists, the entire family or team should discuss if each of their individual needs are being met! Who has concerns and why. Hearing bad news or problems while designing in NOT a problem, and fixing it on paper is awesome!
Don’t be mad… listen with an open heart! My kids always wanted a plastic playhouse, and I did not like those cheap tiny structures so I built a playhouse from remnants out of the dumpsters. I cut down a real door that was not being used and painting in a roof. It remained in my home the entire 9 years we lived there.
 9. Do I have a vision?
9. Do I have a vision?
Make a vision board or a palette, cut out inspiration pictures and play! How do I want the interiors and exterior to look? If you cannot afford the whole house, do one room at a time. By the way, I like my landscaping to match the style of the home. Urns or pots on either side of the entry improve every doorway if you cannot afford to do the entire yard.
10. What is my timeline and budget?
What are my constraints? Yes, discipline is required here. The timeline tells you how to order, and the budget defines the puzzle of look and importance. I have always wanted a Le Cornue oven, but nope I’ve never gotten one! Why? Because it always blew my budget AND I am not a chef. I put that money else where! I will always love the look of that stove with its dramatic ceramic colors. Maybe one day I will arrive at the moment I indulge, but until then….I remain answering these questions along with building on time and on budget!
Enjoy!
Randy

